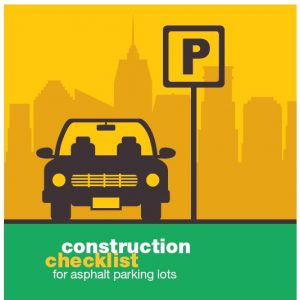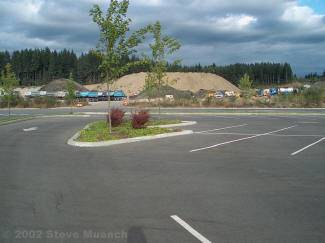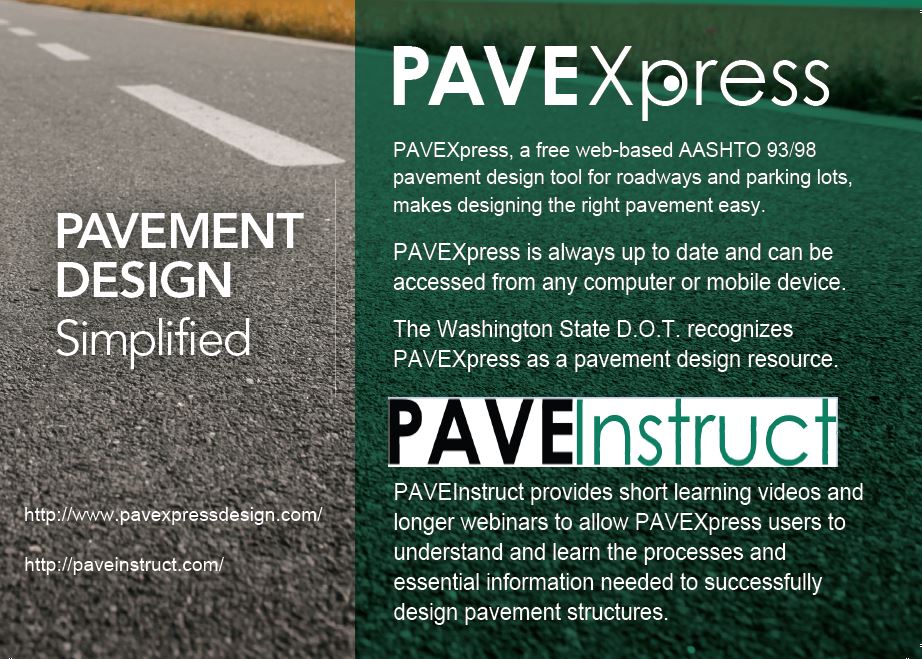Parking Lots
Parking lots are paved areas intended for vehicle parking and can vary widely in size, function and design. Parking lots can be challenging to construct, but attention to the design and construction elements will lead to a successful project. This page gives some general guidance when designing and planning for the construction of at-grade parking lot pavements. For a comprehensive overview of the subject, please visit the “Best Practices for Parking Lot Design and Construction” video provided by our sister paving association from Kentucky on YouTube.
 A printable version of the Asphalt Pavement Alliance Parking Lot Checklist is also provided for your use when managing the parking lot construction process. WAPA can provide pocket guides of this document for use by paving inspectors.
A printable version of the Asphalt Pavement Alliance Parking Lot Checklist is also provided for your use when managing the parking lot construction process. WAPA can provide pocket guides of this document for use by paving inspectors.
Also view the 7 Keys Parking Lot Paving-infographic (courtesy of Plantmix Asphalt Industry of Kentucky).

Figure 1: Large Parking Lot

Figure 2: Smaller Parking Lot
Assumed Traffic
Low speed automobiles and trucks. Typically, automobiles may travel anywhere in the parking lot while heavy trucks travel to and from delivery and pick-up points only. Thus, recommended parking lot structural design is divided into two categories:
Light loads. Parking lot areas expected to experience little or no truck traffic can be designed for car and light truck loads only. Typically light load parking lot areas encompass the parking stalls and parking stall access lanes. Truck traffic in these areas is limited to a few medium trucks and the occasional heavy truck that may stray into the parking stall area after hours.
| Vehicle Type | Vehicles per day |
Vehicles per year |
ESALs per year |
|---|---|---|---|
| Cars and Light Trucks | 1,000 | 365,000 | 250 |
| Medium Trucks and Buses | 10 | 3,650 | 1,000 |
| Heavy Trucks and Buses | occasional | 10 | 10 |
| Totals | 1,010 | 368,660 | 1,260 |
Heavy loads. Parking areas expected to experience significant truck traffic should include a thicker pavement structure to accommodate these heavier loads. Typically, heavy load parking lot areas encompass the entrance and exit lanes from the parking lot, the area directly in front of a store, truck loading/unloading areas and access routes to these areas. The recommended minimum pavement thicknesses shown here are for typical parking lot heavy load areas. If it is likely a particular parking lot will experience excessive heavy loads, it should be designed using an approved procedure.
| Vehicle Type | Vehicles per day |
Vehicles per year |
ESALs per year |
|---|---|---|---|
| Cars and Light Trucks | 5,000 | 2,000,000 | 1,400 |
| Medium Trucks and Buses | 10 | 3,650 | 1,000 |
| Heavy Trucks and Buses | 5 | 1,800 | 1,800 |
| Totals | 5,015 | 2,005,540 | 4,200 |
There are two free design resources for parking lots available, PaveXpress and PerRoadXpress. PaveXpress is the more interactive design software and PerRoadXpress is a “one-sheet” design tool for ease of use.
Design Considerations
In general, most owners like parking lots to be smooth, pedestrian friendly and easily maintainable for a minimal cost. Specific considerations are:
- Heavy truck traffic. Most parking lots will experience at least some heavy truck traffic related to goods delivery and pick-up. If possible, heavy truck travel should be restricted to designated areas. The “truck lane” areas should be designed to accommodate heavy truck loading. Ideally, pavements are made thicker where heavy trucks are likely to travel (e.g., to and from the loading dock) and are made thinner where only passenger cars and light trucks are expected (e.g., in the individual parking stalls).
- Design parking lot geometry to minimize handwork and maximize long straight paver pulls. Handwork, the placement of HMA by hand shoveling and raking, is more expensive and results in a rougher surface texture than pavement placed by a paving machine (paver). Although these areas should last just as long as the rest of the parking lot, they often do not look as good and their roughness may be unpleasant to walk on or roll a shopping cart across. In short, the less handwork the better. Additionally, the highest quality pavement is generally placed by a continuously moving paver that does not have to repeatedly stop and start. Specific guidance follows:
- Design parking plans should allow for long, uninterrupted, straight paver pulls. Unusual, non-square geometry and odd-shaped islands make for short paver pulls and create portions of the parking lot inaccessible to the paver. Those areas then have be paved by hand, which can result in variations of surface texture.
- Minimize the use of planter islands in the middle of the parking lot. Lots of planter islands result in shorter paver pulls and more paver-inaccessible areas requiring handwork. As an alternative, consider placing planters around the parking lot perimeter or paving the parking lot then sawcutting out areas to be built into planters.
- Minimize grade breaks (peaks and valleys) as much as possible. The limited working area within small or complex parking lots makes matching fixed features and making grade changes in close proximity, at the same time, very challenging.
- If surface texture is a key concern, consider altering the mix design to better match the customer’s expectation for surface texture (see discussion below).
- Drains should follow straight lines so the paver can parallel these lines during laydown. Since only a fixed contour can be laid in one pass of an asphalt paver, designs calling for a meandering gutter or valley require hand placing.
- Drain lines that parallel the long dimension of the parking lot allow for longer paver pulls.
- Drainage. Well-drained parking lots last significantly longer than poorly drained parking lots. To ensure adequate drainage:
- Design parking lots with a minimum slope of 2 percent (0.25 inches per foot). Slopes less than this are difficult to construct and may not prevent pooling of water during wet weather. It is extremely difficult to prevent shallow pooling/ puddles in parking lots sloped less than 1.5 percent, especially when the lot is newly paved (when the pavement surface tension is highest). Anticipate some isolated, shallow surface ponding if the design necessitates paved areas with flat slopes.
- Where parking lot geometry necessitates hand placed pavement, an increase in minimum slope to 4 percent (0.5 inches per foot) should be considered. Fine grade control is more difficult with hand placement than with machine placement.
- Parking lots placed in cut areas are more susceptible to moisture problems. When placing a parking lot in a large cut area cannot be avoided, take extra care in developing a good drainage plan.
- Consider using slightly more asphalt binder than standard WSDOT mixes. WSDOT hot mix asphalt (HMA) is designed for highway/ roadway use and is optimized for those uses. The result is that in a parking lot environment, the surface texture may be courser than is desirable. More asphalt binder will ease placement and help create a smooth, pedestrian friendly surface. Typically, increased asphalt binder content makes a pavement more susceptible to rutting in a highway application. In a parking lot area where few, if any, trucks are expected, rutting is not a great concern.
- Consider using a smaller aggregate or fine graded hot mix asphalt mix design. Parking lot designers should also consider using an HMA with a smaller top size aggregate or a mix blended to the “fine side” of the specification band. A 3/8 inch mix design uses both smaller top size aggregate and a higher binder content. This is often ideal mix for parking lots where a finer surface texture is desired (vs. a standard WSDOT 1/2 inch highway mix design). Many HMA producers also make “commercial” versions of highway mixes that are finer in texture than highway mix but still utilize the larger top size aggregate.
Construction Considerations
- It is important to maintain adequate drainage during construction and to keep water away from the subgrade soil to be paved over. A saturated subgrade soil will be weak and may not adequately support the overlying pavement. This can lead to depressions in the pavement and early fatigue cracking.
- The subgrade should be graded uniformly to the final desired parking lot elevation minus the planned pavement thickness. It is difficult to correct grade variances using the pavement thickness alone, especially if only one paving lift is being placed. The subgrade should have a maximum variance of 0.75 inches per 10 feet and proper slope for positive drainage. Do not expect the final paving to “fix” or “cover up” an improperly graded parking lot. The paving contractor may also have a good case for quantity overrun if the grade does not mirror the final paving elevations.
- Where there is the possibility of recurrent vegetation growth, a quality commercial grade herbicide should be used prior to paving.
- Parking lots are ideal candidates for site paving in advance of construction or staged paving (see Asphalt Treated Base).
- Prime coats underneath a parking lot is almost never warranted in Washington state.
- Surface temperatures and air temperatures during paving should be closely watched. Early or late season paving in cold weather will impact the surface texture, especially when hand raking is necessary. The compaction time window for a thin asphalt lift can also become very short when paving in cool weather and/or over damp/cold subgrade.
- Remember that parking lots are not constructed with the same end purpose as a roadway or highway. Highway paving specifications (e.g. use of a Material Transfer Vehicle, ride & surface smoothness tolerances etc.) largely do not apply to the low speed, complex geometry and multiple grade matching details present in a parking lot environment. The use of highway specifications for parking lot applications is generally not realistic.
Maintenance Considerations
Once completed, parking lot pavements can last a long time. Generally, loads are low so the primary modes of deterioration are subgrade failures and aging effects such as block cracking and raveling.
- Cracks should be sealed in a timely manner to prevent water infiltration into the subgrade through the cracks.
- A periodic application of a fog seal or slurry seal can prolong parking lot pavement life and improve its appearance.
- In Eastern Washington and areas where it frequently snows, planter islands are difficult to locate underneath a layer of snow and are often damaged by snowplows. Consider marking these islands or only building them on the parking lot perimeter.
- In Eastern Washington and areas where it frequently snows, consider plowing snow completely off the pavement. Large snow piles from plowing operations that sit on pavement surfaces will melt and may result in water infiltration that can weaken the underlying subgrade.
Recommended References
- PaveXpress – This is a free, web-based, on-line pavement design tool using the equations developed for the AASHTO 93/98 pavement design process.
- Asphalt Institute. Full-Depth Asphalt Pavement for Parking Lots, Service Stations and Driveways, 5th Edition. IS-091. Asphalt Institute. Lexington, KY. (Asphalt Institute)
- Asphalt Institute. Maintenance and Repair of Asphalt Parking Lots. CL-15. Asphalt Institute. Lexington, KY. (AI Maintenance and Rehabilitation Documents)
- Asphalt Institute. Model Specifications for Small Paving Jobs. CL-2. Asphalt Institute. Lexington, KY. (AI Maintenance and Rehabilitation Documents)
Design Catalog



